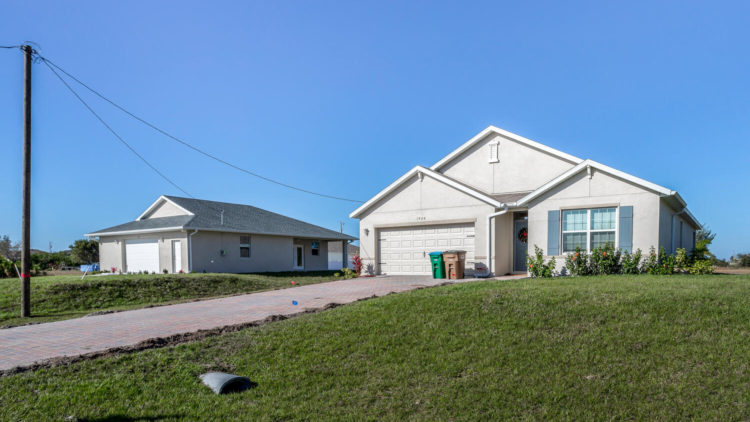Multi-Generational Living
This homeowner called us needing a unique solution. His daughter and her family were moving to Cape Coral from out of state and he was coming with them. They each owned lots side-by-side. But he didn’t want an entire house to himself. He wanted more of a “man cave” – an oversized garage with just a 1 bed room father-in-law quarters – that would look like a detached garage to his daughters house.
The only problem was, Cape Coral zoning didn’t allow for a detached garage or in-law quarters and it had to have minimum living square footage. While on the outside it looks like a detached structure, in reality it is it’s own single family home.
Working with the homeowner and the architect, we were able to come up with a solution that worked for everybody. Since the lot was it’s own separate parcel already, the structure would have to be built as a single family home. To meet the minimum square footage requirements without adding more square footage, an air conditioned workshop was built inside the garage.





















